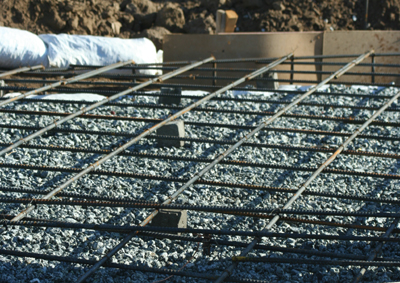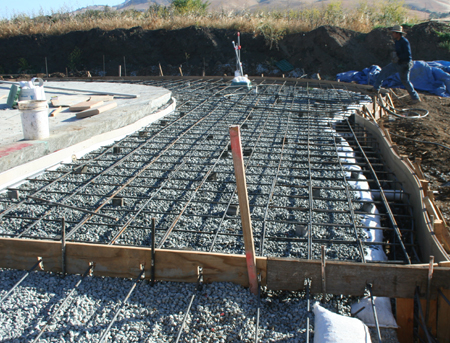Integrity on Deck
By Paolo Benedetti
 I was recently involved as an expert witness in a case where, among many other flawed parts of the project, I came across a distinctly substandard pool deck. The grout was cracking all over the place, and most of the flagstone veneer was either loose or in the process of breaking free of the substrate.
I was recently involved as an expert witness in a case where, among many other flawed parts of the project, I came across a distinctly substandard pool deck. The grout was cracking all over the place, and most of the flagstone veneer was either loose or in the process of breaking free of the substrate.
The diagnosis didn't take long: All I did was dig back a part of the lawn at the edge of the patio, and the not-so-surprising truth revealed itself. There for all to see, the concrete slab under the stonework was just three-and-a-half-inches thick. Making matters worse, the contractor had used four to five inches of crushed dolomite rock as a sub-base – a large mistake, given that dolomite is a soft, crystalline rock that has almost zero load-bearing value. In effect, the use of such an inefficient sub-base allowed the underlying expansive soils to transfer their energy directly into the masonry above.
What was truly outrageous in this case was that the homeowner had gone to the trouble and expense of commissioning a geotechnical investigation and soils report: Apparently, the concrete contractor had never asked if one existed!
The Lowdown
That report, had he taken the opportunity to review it, would have told him how much of the expansive soil he should remove, how much new soil had to be imported and even how the sub-base should be installed.
He would have known there should have been 24 inches of compacted, three-quarter-inch drain rock placed under the slab, which should have been a minimum of six inches thick and reinforced by #4 rebar on 12-inch centers and with #10 wire mesh tied to the top of the reinforcing steel. That reinforcing structure, he would have learned, was to have been supported above the surface of the sub-base with three-inch concrete blocks (known as dobies) or on plastic chairs.
In his wisdom, the concrete contractor used only #10 wire mesh as his reinforcing steel. And because it is so flimsy and cannot be supported on dobies, he left it directly atop the sub-base. He stated that he had hooked the wire as the concrete was poured and had lifted it to the center of the slab, but that's not what actually happens in these cases. Instead, what generally happens is that the wire stays in the bottom quarter of the slab and mostly on the bottom: When his crew worked, tamped and finished the surface, they effectively helped the wire settle down in a low position – not their intention, but that's the way the cross-sections of these slabs invariably look.
Even if the contractor had somehow managed to get the mesh at dead center in the slab, he was still in violation of the building code, which specifies the clearance from reinforcing steel to earth at a minimum of three inches and from reinforcing steel to surface at a minimum of two inches.
So had he done things the right way, using criss-crossed, half-inch-diameter #4 rebar and the mesh, the slab would have checked in at a minimum thickness of six inches – three inches below the steel, an inch of overlapped steel and two inches above the reinforcing material.
So consumers beware: Any time you see a concrete contractor forming a deck using standard two-by-fours, you know he or she is violating rules set forth by available building codes (whether IBC, UBC or CBC). If it's being poured against an earthen sub-base, a three-and-a-half-inch slab (the real dimension of a two-by-four) is a cheat with a large potential for failure.
The Right Stuff
There was another big problem in the case I was investigating: The stone veneer had been mortared directly atop the concrete slab, so as the slab broke down, the damage migrated up through the stonework. As a result, the grout cracked and came loose, and so did the flagstones.
 If the deck had been done right, the stonework would have been protected from such failures. For starters, the concrete slab would have had a thickened profile at the edges and would also have had turn-down footings around the perimeter. Then, on top of the slab, the contractor should have applied a layer of crack-control or cleavage membrane, which keeps cracks in the concrete from migrating through to the stonework and manifesting themselves on the surface.
If the deck had been done right, the stonework would have been protected from such failures. For starters, the concrete slab would have had a thickened profile at the edges and would also have had turn-down footings around the perimeter. Then, on top of the slab, the contractor should have applied a layer of crack-control or cleavage membrane, which keeps cracks in the concrete from migrating through to the stonework and manifesting themselves on the surface.
In addition, if the site was subject to high groundwater levels or there were concerns about drainage, good practice would have led the contractor to insert a vapor barrier beneath the concrete slab. Alternatively, the crack-control membrane atop the slab might have been upgraded in the form of a waterproof membrane that would add a layer of protection against efflorescence on the surface of the stone that would resulted from the presence of water below.
Finally – and this is a common failing in failed projects on this level – the heart of the problems with the deck resulted from the fact that the concrete contractor had not installed any sort of surface-drainage system. However deeply it was flawed, the substandard deck he'd built might have held up against cracking much longer had he attended to this detail.
To save some money, however, he'd talked the homeowner into letting him slope the decks back to adjacent planters, thereby allowing water to run off into the landscaping. That's just not a good idea in the presence of expansive soil: The water accumulated in the planters, migrated back under the decking, flowed easily through the dolomite and made the soil beneath the deck swell. At that point, the deck was doomed.
(Keeping water from migrating under the deck, incidentally, is the reason for using turn-down footings on a slab's perimeter: Not only does it strengthen the slab (as suggested above), it also helps to keep water from gaining excessively easy access to the area below the deck.)
The contractor was right in making the water flow off the deck's surface, but that didn't relieve him of the need to move the water away from the deck's perimeter by installing either a trench drain or French drain wherever water might accumulate in the deck's proximity. Some way, somehow, he needed to keep water from easily reaching the sub-base. He failed, and so did the deck he built.
Paying the Price
The contractor's grandest error in this case – at least by my estimation – was his failure to take advantage of the existence of the soils report. His lack of curiosity kept him from learning of the report's recommendations; led him to use the wrong material as a sub-base; inclined him to frame up the slab with two-by-fours and use only wire mesh to reinforce it; and led him to secure the flagstones directly to the top of the slab.
The upshot of all this is that he will be required to come back to the job site, jackhammer out and haul away the broken-down decking, excavate the site down to 30-plus inches, install a proper drainage system, import adequate sub-base material, repour a fully reinforced slab and reapply a flagstone veneer.
He will, in other words, be requires to do the job the right way the second time, per the recommendations of the soils report. If he'd done so the first time and the deck had still failed, he wouldn't have been liable to make these corrections.
You live and learn: Do it right, or don't do it at all!
