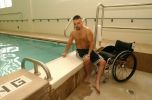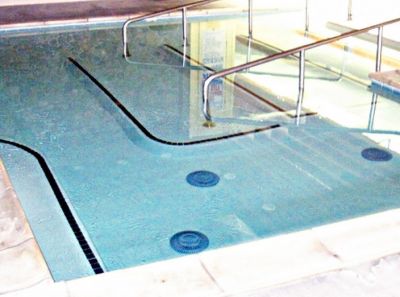Functional Aesthetics
By Paolo Benedetti
 A designer's responsibility for the look of a project doesn't vanish when a client has special needs when it comes to access to the water, writes Paolo Benedetti. Here, he runs through some options that ease the way while pleasing the eye.
A designer's responsibility for the look of a project doesn't vanish when a client has special needs when it comes to access to the water, writes Paolo Benedetti. Here, he runs through some options that ease the way while pleasing the eye.
Designing swimming pools and spas for people with disabilities is a special calling for watershapers: The process gets you involved with sets of capabilities and physical limitations that force you to think beyond the usual; it also puts you in gut-level contact with the needs of those who crave involvement with water and its potential to ease pain, make aquatic exercise possible and, via simple buoyancy, make gravity less of a minute-by-minute burden.
I’ve been involved in several of these projects through the years – especially for wheelchair-bound clients – and I’ve taken the time to see what’s out there by way of configurations, methods for access and egress, appropriate depths, railings and support systems and a whole range of approaches that make good sense.
I’ve also learned that each person in need of one of these specialized watershapes is one of a kind and comes with very specific, very personal needs. No cookie cutter plan will do, and you can spend a good bit of time in the design process interviewing not only the client, but also therapists and assorted other caregivers who are seeing to the disabled person’s needs both in and beyond the water.
With care and attention, it’s possible to address a broad range of functional issues. But when it comes to aesthetics, I’ve seen many watershapers lose their way and completely sacrifice a pool’s potential beauty to the cause of practicality. It’s not easy to turn the corner and focus on aesthetics, but it’s important for so many reasons, not the least of them being the visual and psychological impressions they make on the intended user.
GAINING ACCESS
The chief issue facing many of these bathers is access – that is, the means by which they enter and exit the water.
In retrofits, where the watershape’s configuration is basically set before you get there, hydraulically powered handicapped lift systems are a typical access solution. They’re perfectly functional and do their jobs well, but they are also unsightly and obtrusive. And in some settings they also present a code violation, because installing these systems on the deck of a commercial pool conflicts with the mandate that there must be unobstructed access around the full perimeter.
In new work, by contrast, thoughtful design can keep everyone happy: Here, you can remain fully code-compliant while making the whole setting easier on the eye by specifying the use of transfer-seat walls, ramps or maybe even a beach entry if you have the room to make the slope correct to a point where full immersion occurs for a wheelchair-riding bather.


On this residential project, currently under construction, we’re including a transfer seat at the end of a ramp leading to a place where the wall’s height will ultimately align with the height of the client’s wheelchair seat (left). When it’s finished, it will be arranged in much the same way as you see in the institutional pool at right (photo courtesy Belinda Stillwell, California State University, Northridge.)
A transfer seat is merely a free-standing section of pool wall in front of which you lower the deck by 18 inches relative to the pool’s coping. Rolling up, a wheelchair-bound person simply transfers himself or herself to this wall bench before settling into the pool. (A side benefit of this approach is that the pool can more easily have an automatic cover – a big plus if warmer water is required for hydrotherapy.)
Ramps have a similar easy-on-the-eye functionality, giving a wheelchair easy access to the water and making entry into the pool easier for anyone experiencing mobility issues. Beach entries serve the same purpose, but without the railing systems, walls and/or curbs that come with typical ramps.
As I indicated above, all it takes is a little thought to remain compliant with the Americans with Disabilities Act (ADA) while designing a pool that meets not only the client’s functional expectations, but also his or her basic desire to partake in the beauty of the setting. And this is true even when the client’s focus on practicality dominates all design discussions related to the project!
OUT AND ABOUT
Once these critical pool/spa access and egress issues are addressed, it’s time to look at spaces around the pool and make certain a wheelchair-bound client can enjoy the full experience of outdoor living.
 I included a wheelchair-accessible spa in this project a few years back. Forgive the institutional look in a feature about functional aesthetics – the facility is operated by a local university – but the photo illustrates the point that edges can be softened even in these spaces and that, with effort, they can be made relaxing and comforting. In this instance, the steps are just four inches tall, and the wheelchair ramp is visible just beyond them.
I included a wheelchair-accessible spa in this project a few years back. Forgive the institutional look in a feature about functional aesthetics – the facility is operated by a local university – but the photo illustrates the point that edges can be softened even in these spaces and that, with effort, they can be made relaxing and comforting. In this instance, the steps are just four inches tall, and the wheelchair ramp is visible just beyond them.
As a full-spectrum design service, we at Aquatic Technology (Morgan Hill, Calif.) typically get involved with the entire backyard environment, moving beyond the watershape to encompass outdoor kitchens, dining areas, entertainment centers, patios, decks, pathways and more. Again, all it takes to get these spaces organized in functional ways is spending quality time with the client (and, sometimes, his or her caregivers) – and then reserving some energy for thinking these spaces through in aesthetic terms as well.
Countertop heights in all areas, for example, need to be set at levels that allow a wheelchair to roll up close with sufficient clearance above the arms and in front of the chair. Grills and sinks and other outdoor necessities should be thought through in the same way, allowing for full participation from seated positions.
These levels might be rather low for the able-bodied, but the emphasis here is on easy access for all – without sacrificing on the usual aesthetics
Traffic patterns and various pathways must also be considered. The aim should be to give a wheelchair plenty of room for turning around, especially in areas bound in or bordered by planters, curbs and fixed benches. In addition, ramps and sloping walkways should have curbs: This will prevent wheels from inadvertently rolling into planter beds and keep runaway wheelchairs from careening off onto lawns.
A thoughtful touch: Make any bordering benches of a sufficient height that transferring from a wheelchair will be easy. And set them up with sufficient seat depths and some sort of backing to support users and prevent any tumbles.
With adequate consideration, there is absolutely no reason why handicapped-accessible facilities need to look sterile or industrial. With a little thought and effort, these outdoor designs can look clean and contemporary – and stay completely functional while delighting the client with well-polished aesthetics.
A Helping Hand
The Americans with Disabilities Act (ADA) is a great source of guidance when it comes to designing and developing outdoor spaces for the disabled. The regulations are intended for application in public spaces, but the criteria and dimensional advice they offers are directly applicable to private homes as well.
ADA guidelines can be found by clicking here. Refer to the Table of Contents on the left side of the screen for detailed information.
Construction details and diagrams for buildings, facilities, outdoor spaces and swimming pools can be found by exploring on the U.S. Access Board's site.
